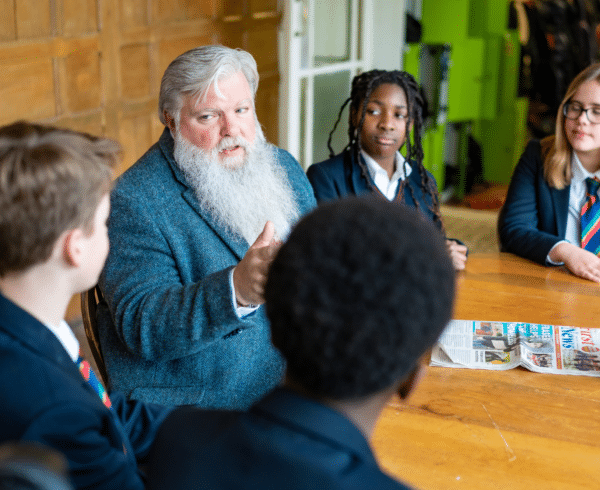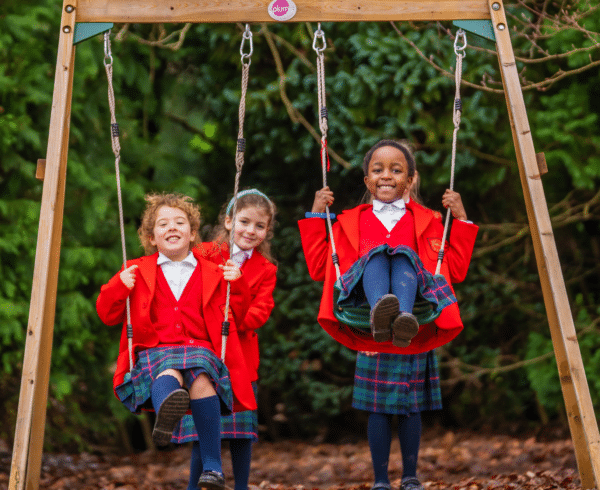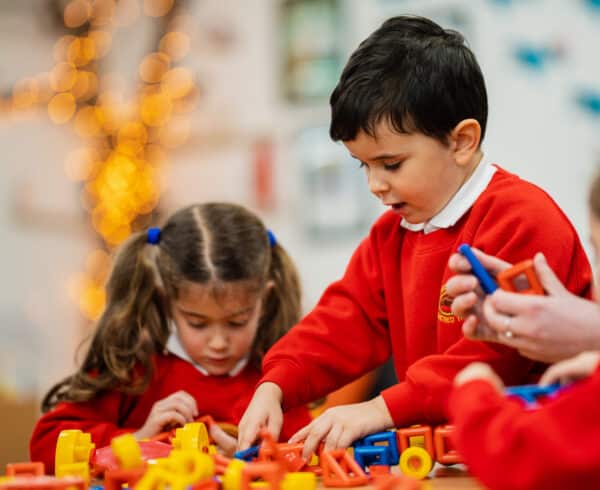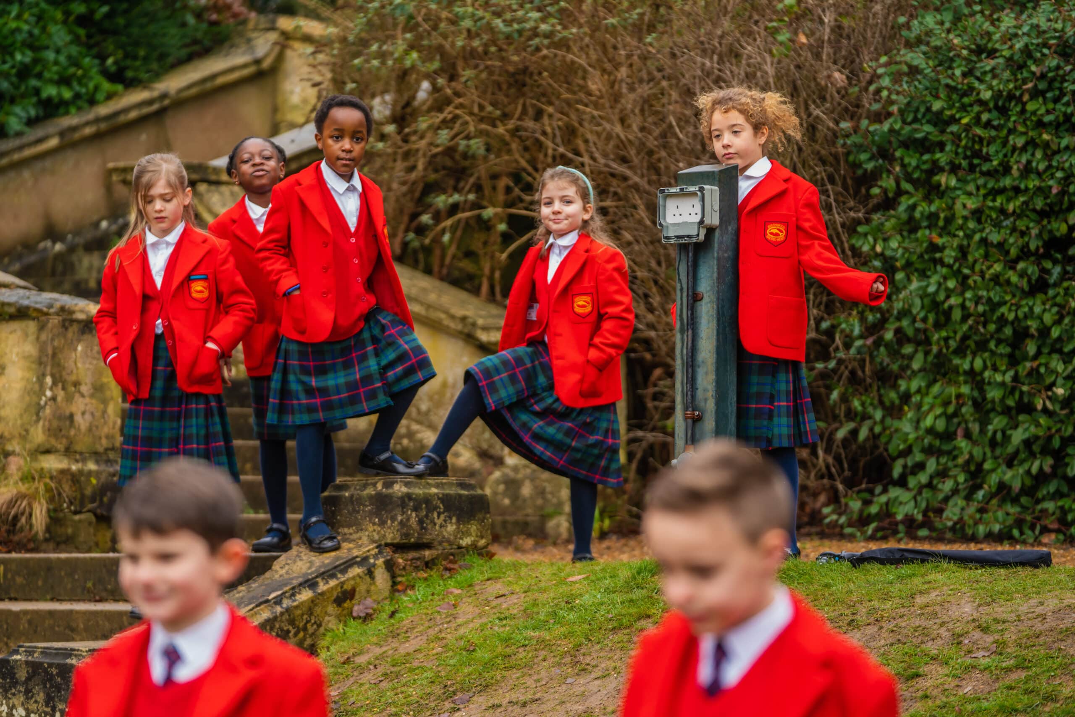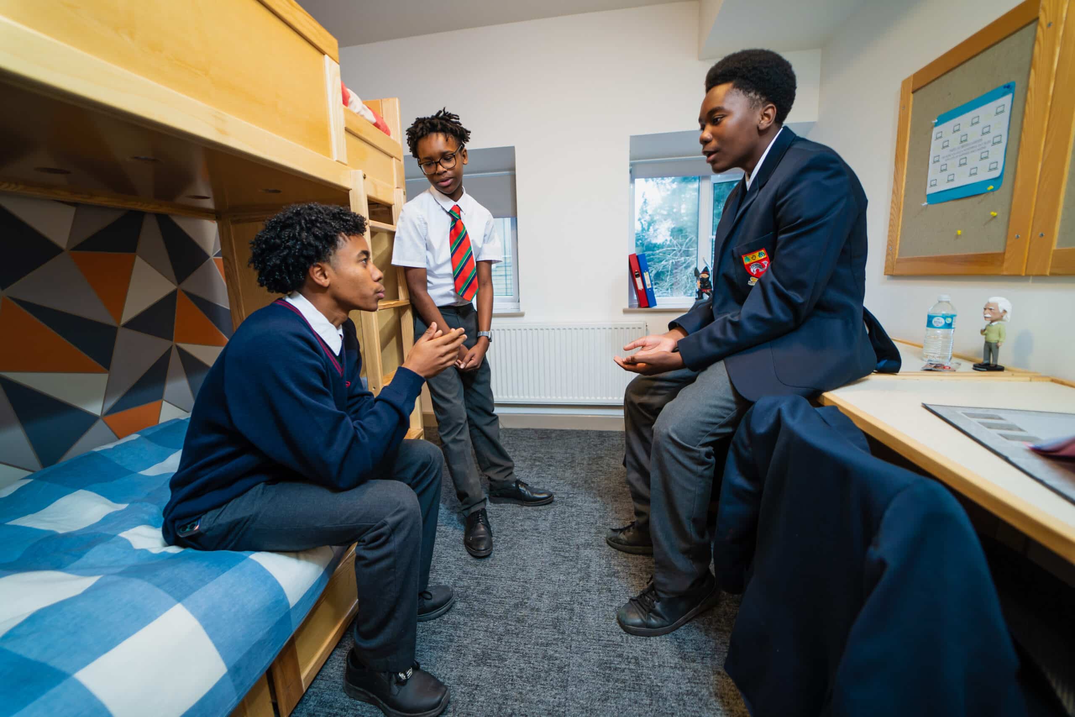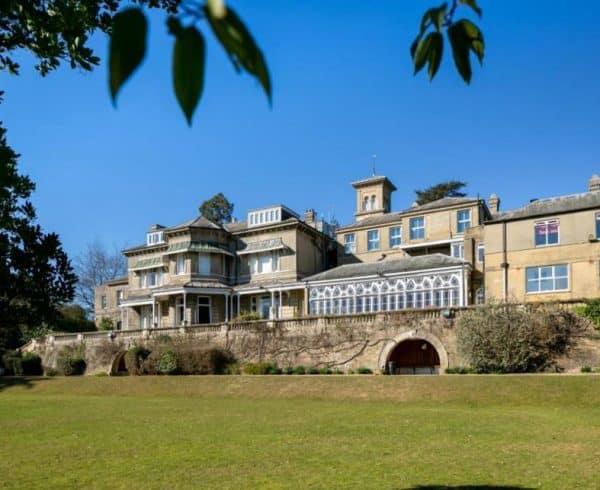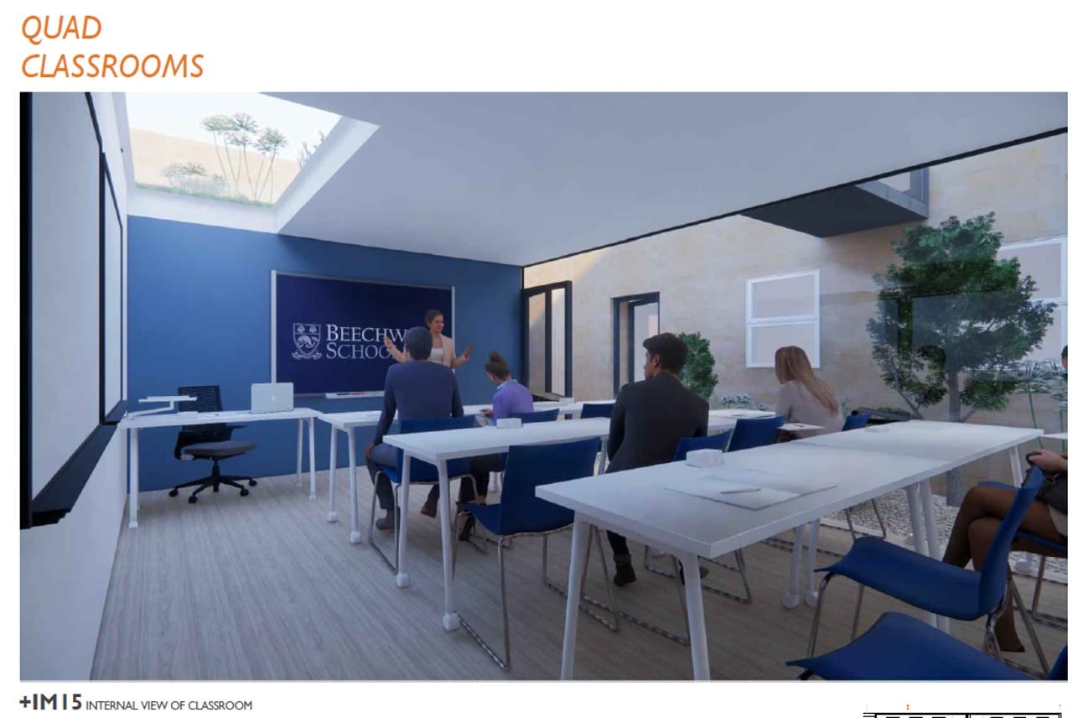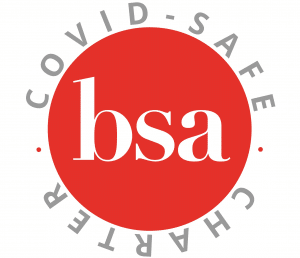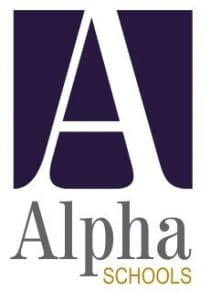New Vision for Beechwood
The School Site
New Development Visuals
In what follows, we hope to outline the vision and ‘headline’ changes, investment and developments which will begin to transform the school with a refurbishment and relocation of classrooms for the start of the new academic year.
The Prep School
Central to our vision for the school is a significant change which helps to define both the Prep and Senior Schools. From September, the Prep School classrooms will be re-located into Beechwood House, the main school building.The Prep children will benefit from the use of the senior school specialist spaces whilst enjoying a more cohesive, traditional Prep experience within the House.
The Senior School
We are defining and developing the rest of the school into Campus-style blocks. For September, we will have a new STEM block, located in the current Science and DT/Artspace. Regina Mundi (current junior school classes)will be developed into a Creative Arts Block; Junior House will become our English and Humanities Hub; and the current Mathematics classrooms will become a new Music Suite(classrooms and studio). MFL, Drama and IT will remain within Beechwood House.
The Sixth Form
For the Sixth Form, the underground space will be refreshed into an appealing Cavern,with a future vision to significantly remodel and open the whole underground space including a direct flow onto our lawns.
The Quad
One of the most contemporary design decisions is a collection of adaptable glass classroom spaces within the Quad, primarily for small tutorial group teaching. On top of these will be a roof terrace which will be linked into a new boarding common room.
The Boarding Facilities
Our first phase of significant redesign of boarding will include a new bridge linking the main girls’ boarding corridor with the new Quad Common Room.
The Nursery and Pre-School
The preliminary designs for a brand new 50-week nursery space have been created. Pre-application planning meetings have already taken place and the new building will be located on the lawn beneath the MUGA with access from Hall’s Hole Road and potentially a new traffic flow through the campus. We are eager to build as soon as planning permission is obtained (which may be by January 2022) and are sure that our families and younger children will absolutely love the space.

